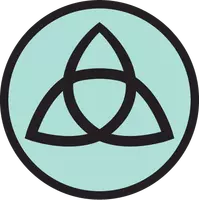3152 Parkside Drive San Bernardino, CA 92404
UPDATED:
Key Details
Property Type Single Family Home
Sub Type Single Family Residence
Listing Status Active
Purchase Type For Sale
Square Footage 4,371 sqft
Price per Sqft $281
MLS Listing ID CV25105763
Bedrooms 3
Full Baths 3
Construction Status Turnkey
HOA Y/N No
Year Built 1954
Lot Size 0.516 Acres
Property Sub-Type Single Family Residence
Property Description
Step through a grand dome entryway highlighted by an elegant 12 arm chandelier. Inside, the home features 2 fireplaces, custom plantation shutters, skylights, a hidden TV and electronics setup, and a dedicated office with bay window and custom built-ins. The chef's kitchen is a showstopper with a large island featuring a built-in range, topped by a custom oversized copper cook-top, double ovens, a warming drawer, two oversized walk-in pantries, and a pull-down room divider over the snack bar — all with views to the beautifully landscaped backyard.
Designed with both entertaining and everyday comfort in mind, the home offers a seamless flow between its spacious interior and expansive outdoor areas. A covered back patio provides the perfect space for relaxing or hosting, complemented by a 1,600 sq ft cement courtyard with a central fountain, a large Olympic-style pool, and lush mature landscaping.
Additional highlights include a private guest house, an atrium off the master suite, abundant storage throughout, a large laundry room, and thoughtful upgrades including remodeled bathrooms, new faucets, and French doors leading to the patio. Other features include a security system with cameras, attic storage, built-in shop cabinetry, updated A/C units and water heaters, and a widened circular driveway with brick trim.
Timeless, private, and beautifully maintained — this one-of-a-kind home offers a rare blend of character, comfort, and location.
Location
State CA
County San Bernardino
Area 274 - San Bernardino
Rooms
Other Rooms Guest House Detached, Workshop
Main Level Bedrooms 3
Interior
Interior Features Breakfast Bar, Built-in Features, Block Walls, High Ceilings, Open Floorplan, Recessed Lighting, All Bedrooms Down, Bedroom on Main Level, Main Level Primary, Primary Suite, Walk-In Closet(s)
Heating Central
Cooling Central Air
Flooring Carpet, Wood
Fireplaces Type Family Room, Living Room
Fireplace Yes
Appliance Double Oven, Dishwasher, Disposal, Gas Range, Microwave
Laundry Inside, Laundry Room
Exterior
Parking Features Driveway, Garage Faces Front, RV Access/Parking, Workshop in Garage
Garage Spaces 4.0
Garage Description 4.0
Fence Good Condition
Pool Private
Community Features Suburban, Sidewalks
Utilities Available Sewer Connected
View Y/N Yes
View Golf Course, Mountain(s), Neighborhood
Porch Rear Porch
Attached Garage Yes
Total Parking Spaces 4
Private Pool Yes
Building
Lot Description Front Yard, Sprinklers In Rear, Sprinklers In Front, Sprinkler System, Yard
Dwelling Type House
Faces East
Story 1
Entry Level One
Sewer Public Sewer
Water Public
Architectural Style Traditional
Level or Stories One
Additional Building Guest House Detached, Workshop
New Construction No
Construction Status Turnkey
Schools
Elementary Schools Parkside
Middle Schools Golden Valley
High Schools Pacific
School District San Bernardino City Unified
Others
Senior Community No
Tax ID 0153142370000
Security Features Carbon Monoxide Detector(s),Smoke Detector(s)
Acceptable Financing Cash, Cash to New Loan, Conventional, Cal Vet Loan, 1031 Exchange
Listing Terms Cash, Cash to New Loan, Conventional, Cal Vet Loan, 1031 Exchange
Special Listing Condition Standard




