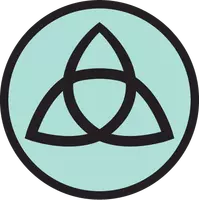43544 Ridge Crest DR Big Bear Lake, CA 92315
UPDATED:
Key Details
Property Type Single Family Home
Sub Type Single Family Residence
Listing Status Active
Purchase Type For Sale
Square Footage 1,144 sqft
Price per Sqft $471
MLS Listing ID PW25118992
Bedrooms 3
Full Baths 1
Half Baths 1
Construction Status Updated/Remodeled,Turnkey
HOA Y/N No
Year Built 1981
Lot Size 7,871 Sqft
Property Sub-Type Single Family Residence
Property Description
Step inside to discover a dreamy and thoughtfully curated interior featuring designer finishes throughout and an open-concept living space that flows effortlessly to the expansive main deck—your private outdoor retreat. Enjoy forest views and fresh mountain air from multiple decks, ideal for entertaining or relaxing. Complete with outdoor dining, a cozy sofa lounge, firepit, dartboard, grill, and even a kids' playhouse—this home was made for making memories.
Downstairs, you'll find all three bedrooms and a stylish full bath, along with access to several more outdoor living spaces—including a workshop off the lower deck! Additional features include new exterior limewash paint, new electrical panel with 220 amps, new high-end laminate flooring upstairs and carpet downstairs in the bedrooms for warmth.
Located just minutes from Big Bear's ski resorts, hiking trails, the newly developed Moonridge corridor with local favorites like Dank Donuts and Moonridge Coffee, and of course, the lake—this home offers four seasons of adventure. Whether you're looking for a short-term rental, full-time mountain living, or a weekend escape, this turnkey property is ready to enjoy.
Location
State CA
County San Bernardino
Area 289 - Big Bear Area
Interior
Interior Features Beamed Ceilings, Built-in Features, Separate/Formal Dining Room, Furnished, Granite Counters, Living Room Deck Attached, Open Floorplan, Pantry, Partially Furnished, Storage, All Bedrooms Down, Jack and Jill Bath, Workshop
Heating Fireplace(s), Natural Gas, Wall Furnace
Cooling None
Flooring Carpet, Laminate
Fireplaces Type Living Room, Wood Burning
Fireplace Yes
Appliance Barbecue, Dishwasher, Electric Oven, Electric Range, Disposal, Refrigerator, Water Heater, Dryer, Washer
Laundry Inside, Laundry Closet
Exterior
Parking Features Driveway Level, Driveway, Private, Side By Side
Pool None
Community Features Hiking, Lake, Mountainous, Water Sports
Utilities Available Electricity Connected, Sewer Connected, Water Connected
View Y/N Yes
View Mountain(s)
Porch Rear Porch, Deck, Front Porch, Patio, Wood
Total Parking Spaces 3
Private Pool No
Building
Lot Description 0-1 Unit/Acre, Back Yard, Sloped Down
Dwelling Type House
Story 2
Entry Level Two
Sewer Public Sewer
Water Public
Level or Stories Two
New Construction No
Construction Status Updated/Remodeled,Turnkey
Schools
School District Bear Valley Unified
Others
Senior Community No
Tax ID 0310524010000
Acceptable Financing Cash to New Loan, Submit
Listing Terms Cash to New Loan, Submit
Special Listing Condition Standard




