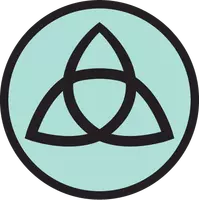1954 Celeste LN Fullerton, CA 92833
OPEN HOUSE
Sat Jun 07, 12:00pm - 3:00pm
Sun Jun 08, 12:00pm - 4:00pm
UPDATED:
Key Details
Property Type Single Family Home
Sub Type Single Family Residence
Listing Status Active
Purchase Type For Sale
Square Footage 2,031 sqft
Price per Sqft $639
Subdivision Sunny Hills (Sunh)
MLS Listing ID PW25121796
Bedrooms 3
Full Baths 2
Construction Status Turnkey
HOA Y/N No
Year Built 1975
Lot Size 8,280 Sqft
Property Sub-Type Single Family Residence
Property Description
Located in a quiet, well-established neighborhood, this home boasts incredible curb appeal and thoughtful updates throughout. Step inside to an open-concept layout featuring brand new carpet, fresh interior paint, and soaring ceilings that create a light and airy ambiance. The living room is a showstopper with its oversized windows stretching across the back wall, framing serene views of the backyard and filling the space with natural light.
The adjacent dining room is ideally positioned for entertaining, while the cozy family room offers a fireplace, beautiful built-in cabinetry, and brand-new Andersen windows with peaceful views of the covered patio and lush backyard.
The kitchen is in excellent condition, featuring well-crafted cabinetry and seamless flow into the family room. The spacious primary bedroom offers a peaceful retreat, while the two additional bedrooms are comfortably sized. Both bathrooms are bright and welcoming, enhanced by new Andersen privacy windows that allow ample natural light.
Enjoy the outdoors in your private backyard retreat, complete with four mature fruit trees—one lemon and three tangerine trees known for producing the sweetest fruit. The property also includes a rare 3-car garage and convenient RV parking.
Ideally situated just steps from Parks Jr. High School and close to top-rated schools, Ralph B. Clark Park, and scenic walking and hiking trails, this home combines comfort, functionality, and location.
Don't miss the opportunity to make this exceptional Sunny Hills gem your own!
Location
State CA
County Orange
Area 83 - Fullerton
Rooms
Main Level Bedrooms 1
Interior
Interior Features Breakfast Bar, Crown Molding, Cathedral Ceiling(s), Open Floorplan, Pantry, Recessed Lighting, Solid Surface Counters, Tile Counters, Unfurnished, Entrance Foyer, Primary Suite
Heating Central
Cooling Central Air
Flooring Carpet, Tile, Vinyl
Fireplaces Type Family Room
Inclusions Refrigerator
Fireplace Yes
Appliance Dishwasher, Electric Range, Free-Standing Range, Microwave, Refrigerator, Tankless Water Heater, Vented Exhaust Fan
Laundry In Garage
Exterior
Parking Features Concrete, Door-Multi, Direct Access, Door-Single, Driveway, Garage Faces Front, Garage, Garage Door Opener, Oversized, RV Gated, RV Access/Parking
Garage Spaces 3.0
Garage Description 3.0
Fence Vinyl, Wood
Pool None
Community Features Street Lights, Sidewalks, Park
Utilities Available Electricity Available, Natural Gas Connected, Sewer Connected, Water Connected
View Y/N No
View None
Roof Type Composition
Porch Concrete, Covered, Front Porch, Patio
Attached Garage Yes
Total Parking Spaces 3
Private Pool No
Building
Lot Description 0-1 Unit/Acre, Back Yard, Front Yard, Sprinklers In Rear, Sprinklers In Front, Level, Near Park
Dwelling Type House
Story 1
Entry Level One
Foundation Concrete Perimeter
Sewer Public Sewer
Water Public
Architectural Style Ranch, Traditional
Level or Stories One
New Construction No
Construction Status Turnkey
Schools
Elementary Schools Sunset Lane
Middle Schools Parks
High Schools Sunny Hills
School District Fullerton Joint Union High
Others
Senior Community No
Tax ID 28710507
Security Features Carbon Monoxide Detector(s),Smoke Detector(s)
Acceptable Financing Cash, Conventional, FHA
Listing Terms Cash, Conventional, FHA
Special Listing Condition Standard, Trust
Virtual Tour https://www.wellcomemat.com/video/54fbaf72ffb61m64m/PW25121796/




