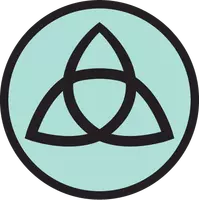4 Buscar ST Rancho Mission Viejo, CA 92694
UPDATED:
Key Details
Property Type Single Family Home
Sub Type Single Family Residence
Listing Status Active
Purchase Type For Sale
Square Footage 1,900 sqft
Price per Sqft $842
Subdivision Casitas (Gavcs)
MLS Listing ID OC25126757
Bedrooms 2
Full Baths 2
Condo Fees $515
Construction Status Turnkey
HOA Fees $515/mo
HOA Y/N Yes
Year Built 2014
Lot Size 4,255 Sqft
Lot Dimensions Assessor
Property Sub-Type Single Family Residence
Property Description
Location
State CA
County Orange
Area Send - Sendero
Rooms
Main Level Bedrooms 2
Interior
Interior Features Breakfast Bar, Ceiling Fan(s), Separate/Formal Dining Room, Granite Counters, Open Floorplan, Recessed Lighting, Wired for Sound, All Bedrooms Down, Walk-In Closet(s)
Heating Central
Cooling Central Air
Flooring Tile, Wood
Fireplaces Type None
Fireplace No
Appliance Dishwasher, Gas Cooktop, Disposal, Gas Oven, Microwave, Range Hood, Self Cleaning Oven, Water Softener, Tankless Water Heater
Laundry Washer Hookup, Gas Dryer Hookup, Laundry Room
Exterior
Exterior Feature Lighting, Rain Gutters
Parking Features Garage
Garage Spaces 2.0
Garage Description 2.0
Fence Block
Pool Heated, In Ground, Salt Water, Association
Community Features Biking, Curbs, Gutter(s), Storm Drain(s), Street Lights, Sidewalks, Gated
Utilities Available Cable Connected, Electricity Connected, Natural Gas Connected, Phone Connected, Sewer Connected, Water Connected
Amenities Available Bocce Court, Clubhouse, Sport Court, Dog Park, Fitness Center, Fire Pit, Maintenance Grounds, Game Room, Management, Meeting/Banquet/Party Room, Maintenance Front Yard, Outdoor Cooking Area, Barbecue, Playground, Pickleball, Pool, Pets Allowed, Spa/Hot Tub, Security, Trail(s)
View Y/N Yes
View Park/Greenbelt, Trees/Woods
Accessibility Safe Emergency Egress from Home
Attached Garage Yes
Total Parking Spaces 2
Private Pool No
Building
Lot Description Close to Clubhouse, Cul-De-Sac, Sprinklers In Rear, Sprinklers In Front, Landscaped
Dwelling Type House
Story 2
Entry Level Two
Foundation Slab
Sewer Public Sewer
Water Public
Level or Stories Two
New Construction No
Construction Status Turnkey
Schools
School District Capistrano Unified
Others
HOA Name Rancho MMC
Senior Community Yes
Tax ID 74161124
Security Features Carbon Monoxide Detector(s),Fire Detection System,Fire Sprinkler System,Gated Community,Smoke Detector(s)
Acceptable Financing Cash to New Loan
Listing Terms Cash to New Loan
Special Listing Condition Trust




