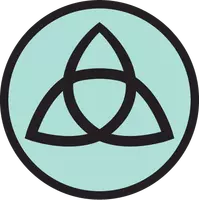11 Chaparral Court Rancho Santa Margarita, CA 92688
OPEN HOUSE
Sun Jul 06, 5:30am - 7:30am
Sat Jul 12, 5:30am - 8:30am
UPDATED:
Key Details
Property Type Multi-Family
Sub Type Detached
Listing Status Active
Purchase Type For Sale
Square Footage 3,745 sqft
Price per Sqft $614
Subdivision Summit At Las Flores (Sulf)
MLS Listing ID IG25123256
Style Traditional
Bedrooms 5
Full Baths 3
Half Baths 1
HOA Fees $171/mo
Year Built 1998
Property Sub-Type Detached
Property Description
Location
State CA
County Orange
Direction From I-5, take Oso Pkwy east, left on Meandering Trail, right on Chaparral Ct property is on the left.
Interior
Interior Features Balcony, Coffered Ceiling(s), Pantry, Two Story Ceilings, Wainscoting, Vacuum Central
Heating Baseboard, Forced Air Unit
Cooling Central Forced Air, Whole House Fan
Flooring Carpet, Tile, Wood
Fireplaces Type FP in Family Room, Electric, Gas
Fireplace No
Appliance Dishwasher, Microwave, Refrigerator, Freezer, Ice Maker, Self Cleaning Oven, Gas Range
Laundry Gas, Gas & Electric Dryer HU, Washer Hookup
Exterior
Parking Features Direct Garage Access, Garage
Garage Spaces 3.0
Fence Wrought Iron
Pool Association, Below Ground
Utilities Available Cable Available, Electricity Available, Natural Gas Connected, Phone Available, Sewer Available, Water Available
Amenities Available Biking Trails, Hiking Trails, Outdoor Cooking Area, Picnic Area, Playground, Sport Court, Barbecue, Pool
View Y/N Yes
Water Access Desc Public
View Mountains/Hills, Panoramic, Neighborhood, City Lights
Roof Type Tile/Clay
Porch Covered, Deck, Patio, Porch
Building
Story 2
Sewer Public Sewer
Water Public
Level or Stories 2
Others
HOA Name Las Flores Maintenance
Tax ID 78011125
Special Listing Condition Standard




