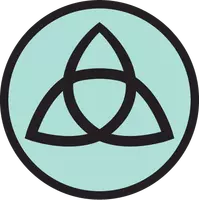531 Juniper WAY La Habra, CA 90631
OPEN HOUSE
Sat Jul 12, 1:00pm - 4:00pm
Sun Jul 13, 1:00pm - 4:00pm
UPDATED:
Key Details
Property Type Condo
Sub Type Condominium
Listing Status Active
Purchase Type For Sale
Square Footage 1,618 sqft
Price per Sqft $482
MLS Listing ID OC25148753
Bedrooms 3
Full Baths 2
Half Baths 1
Condo Fees $520
HOA Fees $520/mo
HOA Y/N Yes
Year Built 1977
Lot Size 1,899 Sqft
Property Sub-Type Condominium
Property Description
Tucked away at the back of the complex, this home offers exceptional privacy, safety, and tranquility with no through traffic. This spacious 3-bedroom, 2.5-bathroom residence features a private entrance with a charming custom water feature and unique front door, upgraded dual-pane windows, wood flooring throughout, and modern recessed lighting.
Step into the bright and airy living room with a cozy gas fireplace, seamlessly connecting to the dining area and oversized back patio—perfect for entertaining, kids, or pets. The patio also includes a gas line hookup for easy outdoor cooking.
The kitchen boasts quartz countertops, a custom mosaic backsplash, freshly painted cabinets, brushed nickel hardware, a gas stove, and a convenient breakfast bar. Adjacent to the kitchen is a versatile nook ideal for additional dining or a home office space.
Upstairs, the spacious primary suite offers a walk-in closet and a full en-suite bathroom. All bedrooms are generously sized with large closets for ample storage.
Additional features include a 2-car garage with storage space and washer/dryer hookups, central A/C and heating, and a well-maintained water heater.
Enjoy the many community amenities just steps away, including a pool, spa, clubhouse, and playground. The well-managed HOA maintains the grounds beautifully and covers water, trash, cable TV, internet, exterior maintenance (including roof, stucco, and fencing), and termite control. Recently replaced new fence.
Conveniently located near the 5 & 91 freeways, Knott's Berry Farm, Soak City, Splash Water Park, parks, shopping centers, restaurants, schools, golf courses, and more—this is a home and community you'll love to live in!
Location
State CA
County Orange
Area 87 - La Habra
Interior
Interior Features Breakfast Area, Ceiling Fan(s), Separate/Formal Dining Room, Open Floorplan, Quartz Counters, Storage, All Bedrooms Up, Primary Suite, Walk-In Closet(s)
Heating Central
Cooling Central Air
Flooring Tile, Wood
Fireplaces Type Living Room
Fireplace Yes
Appliance Dishwasher, Disposal, Gas Range, Gas Water Heater, Microwave, Water Heater
Laundry In Garage
Exterior
Parking Features Garage
Garage Spaces 2.0
Garage Description 2.0
Fence Excellent Condition, New Condition
Pool Association
Community Features Urban
Utilities Available Cable Available
Amenities Available Clubhouse, Maintenance Grounds, Insurance, Meeting Room, Playground, Pool, Pet Restrictions, Spa/Hot Tub, Trash, Cable TV, Water
View Y/N No
View None
Porch Enclosed, Open, Patio
Total Parking Spaces 2
Private Pool No
Building
Lot Description 0-1 Unit/Acre
Dwelling Type House
Story 2
Entry Level Two
Sewer Public Sewer
Water Public
Level or Stories Two
New Construction No
Schools
School District Fullerton Joint Union High
Others
HOA Name Heritage Village
HOA Fee Include Pest Control
Senior Community No
Tax ID 01814579
Acceptable Financing Cash, Cash to New Loan, Conventional, Cal Vet Loan, 1031 Exchange
Listing Terms Cash, Cash to New Loan, Conventional, Cal Vet Loan, 1031 Exchange
Special Listing Condition Standard




